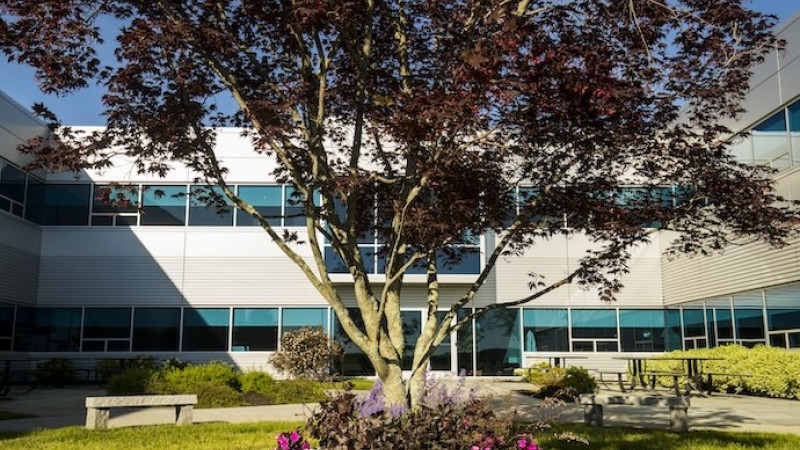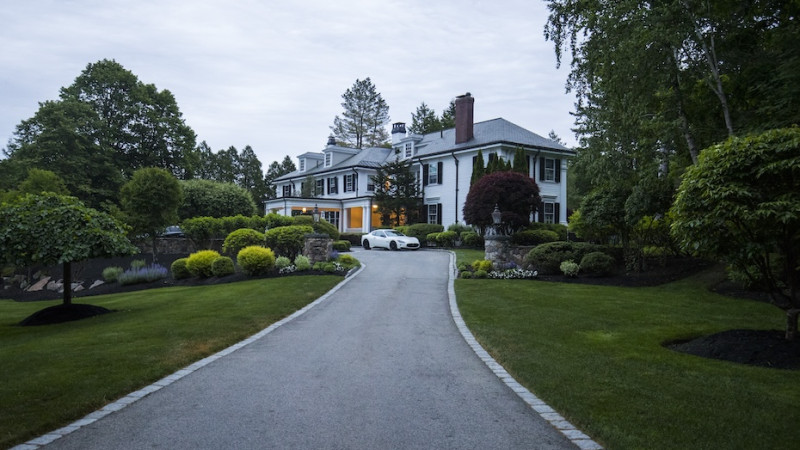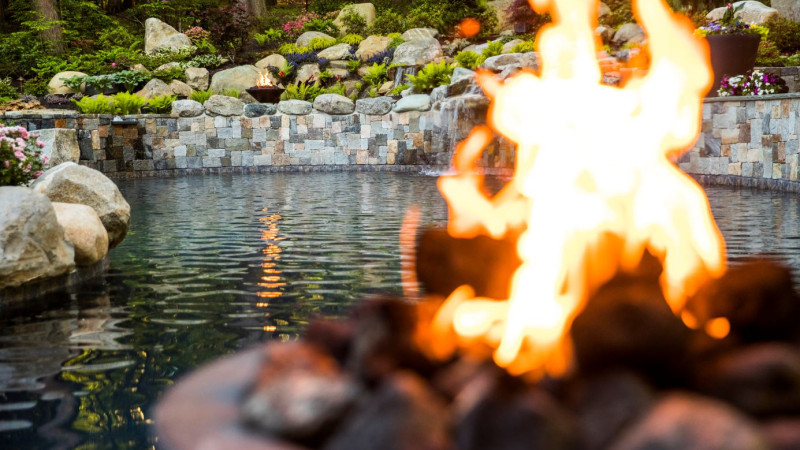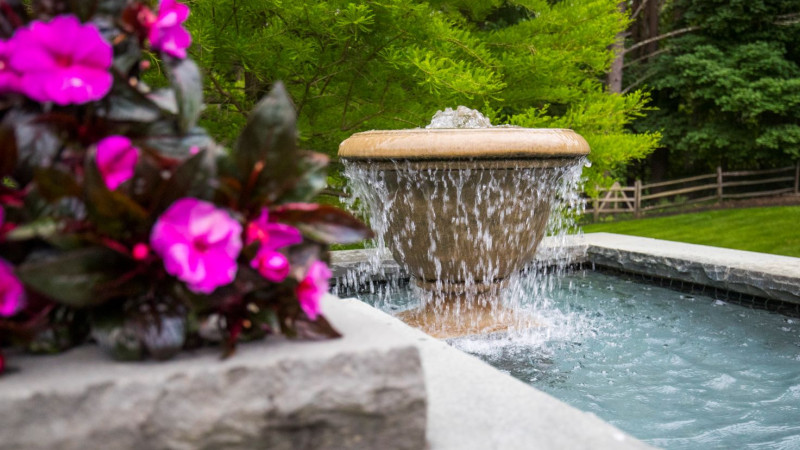
Why You Need Commercial Landscape Design Services for Your Property
Discover the benefits and key elements of commercial landscape design services from ND Landscape Services. Enhance curb appeal and save costs today!
Enhance your yard with expert landscape design and build services. Learn about planning, design, budgeting, and installation phases.

When it comes to landscape design and build, the key is a combination of planning, creativity, and skilled execution. This process not only enhances the beauty of your outdoor spaces but also improves functionality and sustainability.
Quick Answer:
Properly planned and executed landscaping can transform any space into a peaceful retreat or a lively gathering place. It involves understanding your site’s conditions, defining your needs, and crafting a coherent design that ties it all together.
Our team at ND Landscape Services ensures a seamless process that includes careful planning and precise execution to elevate your yard to its fullest potential.
Ready to get started? Contact us or call us at this number today!
The first step in any successful landscape design and build project is understanding your site. This involves a thorough site survey and analysis to determine the environmental conditions that will affect plant growth and the overall design.
Soil Type and Topography
Understanding the soil type is crucial. Soil affects the nutrients and moisture available to plants. Knowing your soil type helps in selecting plants that will thrive naturally without costly amendments.
Topography, or the layout of the land, also plays a significant role. Slopes, hills, and flat areas will dictate drainage patterns. A good design will ensure water flows away from structures and is redirected to areas that need it most.
Climate Conditions and Microclimates
Plants need to survive both the high and low temperatures of your region. However, microclimates within your yard can offer unique planting opportunities. For example, areas that receive full sun will differ from shaded spots. Recording these conditions helps in creating a base map that reveals the best locations for different plants.
Once we understand the site, the next step is to understand you, the user. This involves a needs assessment to determine how you currently use your yard and how you want to use it in the future.
User Analysis and Activity Spaces
Think about the different users—your family, pets, and visitors. Where do the kids play? Where does the dog usually run? These insights help in organizing activity spaces effectively. For instance, you might need a play area for kids, a relaxing spot for adults, and a designated path for pets.
Understanding your site and determining your needs are foundational steps in the design process. This sets the stage for creating functional diagrams and developing a master plan, ensuring that every element of your landscape is both beautiful and practical.
Let’s move on to the next phase: Design and Budget Planning.
Functional diagrams are like a map of your yard. They show where you might place a patio, garden, or play area. This helps you see how your yard will be used and ensures that each space serves a purpose.
Functional diagrams are simple but crucial. They help visualize your ideas and make sure everything fits together.
Once the functional diagrams are set, it's time to develop a master plan. This is the final design that includes all the details needed for installation.
The master plan takes the functional diagrams and adds specifics like hardscape details and planting details.
Hardscape refers to the non-living elements of your landscape, like patios, walkways, and walls. For example, you might choose brick for a classic look or concrete for something modern.
Planting details are all about the living elements, like trees, shrubs, and flowers. The right plants can add color, texture, and even fragrance to your yard.
Setting a budget range is key. This ensures that your design is realistic and achievable.
Material selection is also crucial. The materials you choose will affect both the look and cost of your project.
For example, using native plants can save money and be more sustainable. They are adapted to your local climate and require less water and maintenance.
The final design is the culmination of all your planning. It includes detailed drawings and specifications for everything in your landscape.
The final design should be both beautiful and practical. It should reflect your style and meet your needs.
The design and budget planning phase is where your ideas start to take shape. By creating functional diagrams and developing a master plan, your landscaper ensures that your landscape will be both beautiful and functional.
Next, we'll dive into the details of contracting and scheduling your project.
Once your design is ready, it's time to finalize the details. This phase involves creating blueprints and setting material specifications. Your contractor will also take soil samples if needed to ensure the chosen plants and materials will thrive.
Blueprints are detailed plans that include everything from plant placements to hardscape elements. They act as a roadmap for the entire project.
Material specifications list the exact types of plants, stones, and other materials that will be used. This ensures everyone is on the same page and helps avoid surprises later.
With the blueprints and materials finalized, the next step is to sign a contract agreement. This document outlines the scope of work, costs, and timelines. Make sure to read it carefully and ask questions if anything is unclear.
After the contract is signed, you and your contractor will set a project timeline that includes start and completion dates.
Permits and approvals are another crucial part of this phase. Your contractor will handle obtaining any necessary permits for digging, installing gas lines, or other regulated activities. This can take some time, so it's important to factor it into your schedule.
Weather can cause delays, so it's good to have a buffer in your timeline. Your contractor will keep you updated on any changes due to weather conditions.
Next, we'll explore the installation phase and what to expect during construction.
Once your project is scheduled, the installation phase begins. This is when your landscape design comes to life. Before any work starts, the necessary construction permits need to be obtained. These permits ensure that all work complies with local regulations and safety standards.
The installation timeline can vary. Simple projects might take a few days, while more complex designs could take several weeks. Factors like weather and material availability can also impact the timeline. Your contractor will keep you updated on any changes.
Once the installation is complete, a final walkthrough is conducted. This is your chance to review the finished project with your contractor. You'll ensure that everything matches the agreed-upon design and that you are satisfied with the work.
During this walkthrough, you'll receive maintenance instructions. You'll learn how to care for your plants, operate any new features like irrigation systems, and handle any other upkeep tasks.
A follow-up meeting may be scheduled to check on the progress of your landscape. This meeting allows you to address any concerns and ask questions about ongoing maintenance. It also gives your contractor a chance to ensure that everything is thriving as planned.
Next, we'll wrap up by looking at how ND Landscape Services ensures the success of your landscape design and build project.
At ND Landscape Services, we believe that a well-executed landscape design and build project can transform your outdoor space into a stunning and functional oasis. Our integrated approach ensures that every aspect of your project, from initial design to final installation, is handled with precision and care.
One key benefit of our design-build process is seamless communication. When the same team handles both design and construction, there’s no room for misunderstandings or delays. This integrated approach allows us to stay on schedule and within budget, ensuring a smooth and efficient project.
Additionally, our design-build model provides a single point of contact for you. This means you won’t have to juggle multiple contractors or worry about coordinating different aspects of the project. We handle everything, so you can sit back and watch your vision come to life.
We measure our success by the satisfaction of our clients. Our team of skilled professionals is dedicated to delivering unmatched craftsmanship and using the best materials available. Whether it’s specialized stone masonry, fine carpentry, or custom water features, we ensure that every detail is executed to perfection.
Our comprehensive services include everything from large patio areas to intricate walkways and water features. Each project is tailored to meet your specific needs and preferences, ensuring a personalized and unique outcome.
Ready to transform your outdoor spaces? Contact us today to schedule a consultation and start planning your dream landscape. You can also call us at 978-352-5400 to speak directly with our team.
You may also like...
Discover the benefits and key elements of commercial landscape design services from ND Landscape Services. Enhance curb appeal and save costs today!
Enhance your backyard with an outdoor fire table. Contact ND Landscape Services for a consultation on fire features today!
Discover the best outdoor water features to enhance your space. Contact ND Landscape Services for expert advice today!

